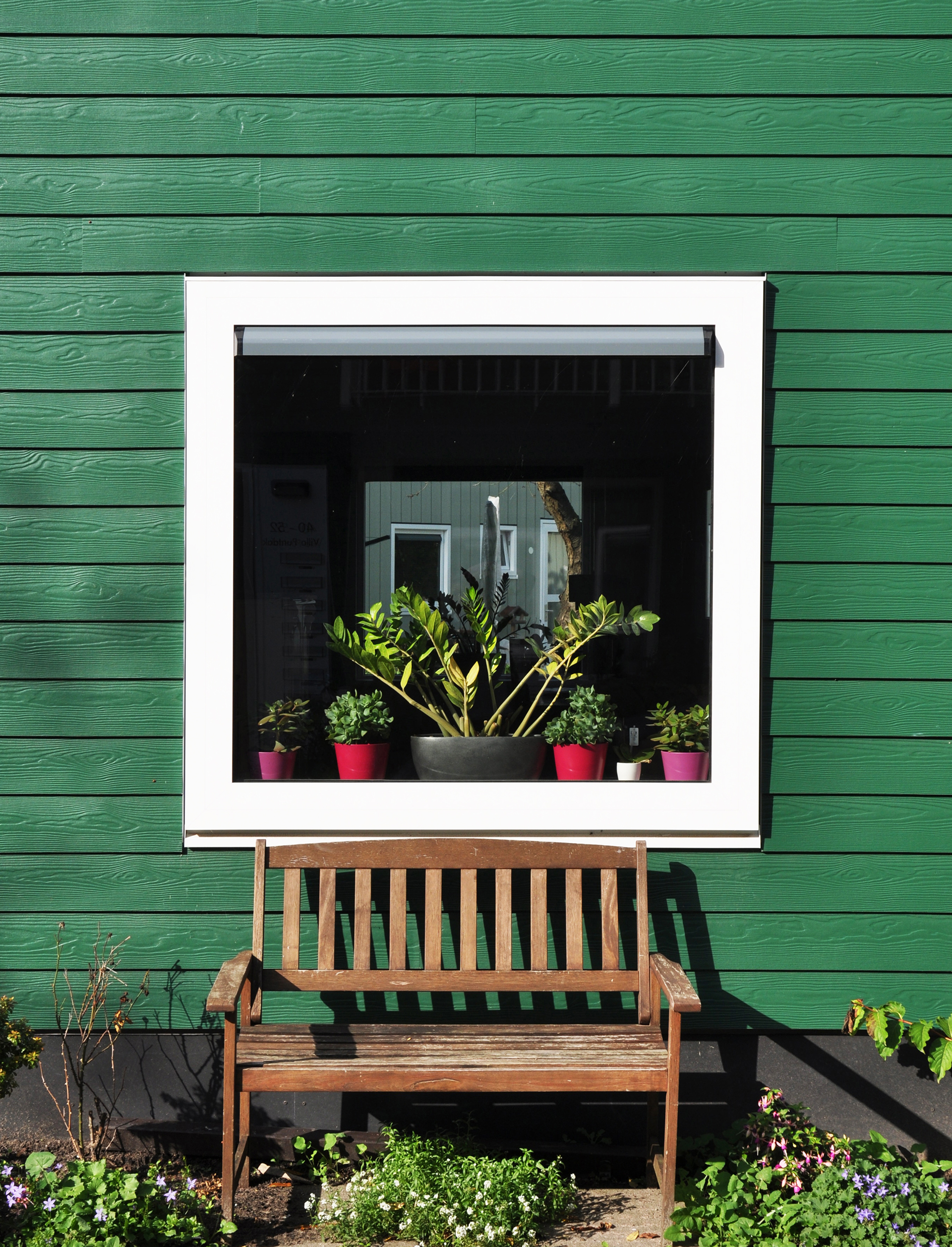
Urban renewal is a growing market. Within existing city layouts, new architecture is about re-programming. In our work we’re constantly developing new housing typologies for people to live in and to develop together over time.
For one of Europe’s biggest shared housing project in the middle of the Netherlands we designed the whole development process of the upgrade and transformation. 150 housing units co-developed with the community, the housing corporation and the municipalty. We transformed the neighborhood of the early 80’s from a delipitated half empty real estate product into a popular community driven living concept where everyone wants to live.

The social structures are the real value of a neighbourhood. DUS designs both the building and the process towards the end result. Taking the community as stakeholder into the design process to guarantee a great outcome everyone likes and understand.
The complex in Nieuwegein was developed late 70’s by a group of enthusiastic idealists, of which some still reside on the premises today. DUS gave the neighbourhood a total makeover, keeping the collective ideals and prepared the neighbourhood for the future. By not demolishing the buildings, but instead stripping the concrete structure to the core and upgrading it with a multitude of new living together typologies. The community also shares and run three big inner gardens, a movie & event space and a bar.
Client: Jutphaas Wonen and Shared housing foundation
Partner: Bouwstart
Location: Nieuwegein
Start project: 2008
Numbers: 150 housing units
M2: 30000 m2